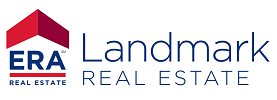Summary
Extraordinary details in this custom Andreassi built home. Dave Andreassi has been building fine homes for over 3 decades in our area and he put his heart and soul into this beauty. This was a special project used as a model home. It's easy single level living can be converted to a 3 bedroom with ease. For now it is two very large bedrooms. Genuine oak flooring, gas fireplace, true wood wainscoting, oversized closets and pantry, 6 panel pine doors and custom wood trim, beautiful colors. The views from the kitchen and dining areas are majestic to say the least. Vaulted ceilings give an open feel. Hague water filtration and water softener, central air, central vac. Master bath with oversized tiled walk in shower, make up vanity and large mirrors. The back yard is privacy fenced. The garage is oversized at 24'X 28' with a heater and floor drain, with a great set up for the dog to get in and out into the back yard.
For full property details, please visit:
/listings/view/322210
