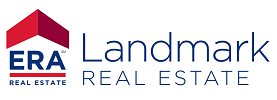Summary
Want views??? Make sure you see this brand new one-level home at 1118 Prairie Drive, built with an unobstructed panoramic view of the Absaroka Mountains. With around 1860 square feet of living space, this home is packed with features you will love, and sits on a large 10,414 square foot lot! In the kitchen, you will get lots of cabinet space, granite counters, stainless appliance package, and walk-in pantry. The dining/living area has oversized windows and sliding door to the patio, a gas fireplace, and vaulted ceiling. Spacious master suite and customized walk-in closet. Bathrooms have travertine tile flooring, and you'll find hand milled trim throughout the house. The laundry/mud room is conveniently located off the oversized 2-car garage. The covered patio spans the entire length of the living/dining area. It welcomes the sun in the morning and is shaded in the afternoon/evening, and provides an excellent outdoor living space. Stay tuned for updated photos as building progresses.
For full property details, please visit:
/listings/view/335638
