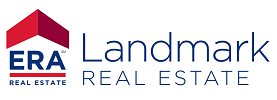Summary
One look and you'll fall in love with this new home in North Town, Livingston's newest housing development. Spacious 1,950 square foot floor plan has an emphasis on the panoramic mountain VIEWS that are unobstructed from this 9,065 square foot lot! Rustic Alder trim and doors throughout. The open living/dining area features extra large windows and an 8 foot tall sliding door to the patio, gas fireplace, vaulted ceiling. The kitchen includes a walk-in pantry with farmhouse style door, granite counters, and gas range. The master suite will WOW you with its wall of windows, generous walk-in closet, and travertine tile floors and shower. Don't wait to see this very special home. Call today. Come back for new photos that will be uploaded as building proceeds.
For full property details, please visit:
/listings/view/341518
