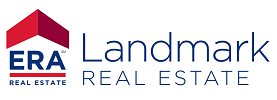Summary
Canceled open house 5/7/23 There will be 3 bedrooms, 2 baths, on almost a quarter of an acre view lot. This home is nearly 2000 sq ft of living space. The tall ceilings give a sense of grandeur as you enter the foyer area. The honey toned knotty alder wood trim reflect the attention to details the builder put into this home in 2020. The lot backs to HOA open ground so your view of the mountains should be preserved. Lots of storage spaces, upgraded appliances, and all on one level. The master bedroom shares the view to the east as the living room and is set aside from the other living areas. Master bath oversized tiled shower, double sinks and well designed walk in master closet make for a lux feel. Custom blinds, built in pantry behind sliding door, microwave is behind cabinet doors and off of your counter. Separate laundry room with a utility sink leads to the oversized 2 car garage. The back patio provides great outdoor entertaining space. Fully fenced back yard that does not block the view. This is NOT a drive-by.
For full property details, please visit:
/listings/view/380340
