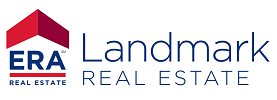Summary
This newer home in the desirable Ridgeview Trails neighborhood of Livingston has so much to offer. The floor plan is the perfect balance of separation and open space. The bright and airy kitchen has tremendous natural light from the vaulted window wall which is the main feature of the dining/sitting room. Cove heating throughout is supplemented by the high efficiency soap stone wood stove and spray foam insulation. The main floor features 3 bedrooms, laundry room and two full bathrooms. Primary bedroom is equipped with an en suite bathroom and an oversized tub. The walkout basement is finished with another bedroom and full bathroom as well as a spacious family room. Underground sprinklers keep your grass luscious and green and if you need more room, the backyard is adjacent to the communal greenspace.
For full property details, please visit:
/listings/view/382450
