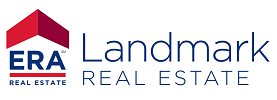Summary
Looking for a modern home in a great neighborhood within Bozeman's city limits?! Look no further - this is the one. Upon entry, you cannot ignore the cheerful tone of this home. Its what sets it apart- From the strategic placement of views everywhere you turn, to the 8 foot clever and fun customizable peg wall in the foyer. Absolutely stunning architectural build and design with an efficient and well thought out layout. Walk into the great room with vaulted ceilings, a sleek and efficient Rais gas fireplace, and floor to ceiling windows creating a light, bright and welcoming atmosphere. The kitchen is equipped with stainless steal Bertazzoni appliances. The kitchen was designed to be sleek and uncluttered with ample cabinet space, floating shelves and a hidden butlers pantry. Bordering the entire great room are innovative and hidden storage compartments that can also be used as seating, decorative purpose or a good home for all of your plants. There are two glass doors leading to the large floating deck creating a seamless indoor/outdoor living arrangement. We know that with the ample windows and large deck, you will be able to soak in all of the beautiful views this home was designed to accentutate. The main level also has the laundry room, a half bath and an additional bedroom with a full bathroom and closet. Upstairs is the primary suite with ample storage space and shelving in the master closet as well as the bathroom with the spa inspired walk in shower. Two other upstairs bedrooms as well as a full bathroom with modern light fixtures and tiling. Guests will enjoy the second living area upstairs with a massive window strategically facing the Bridgers. Off of this room is an unfinished room (about 330 sq ft) which could be used as a bedroom, recreation room, office or whatever your creativity desires. This home is modern, sleek and efficient with many impressive upgrades including (but not limited to) state of the art motorized window treatments throughout, 2 zone heating & AC. Backing to 100 acres of green space to the south, walking trails and a huge park with an enclosed dog park, this home is close to all of Bozemans amenities. Walkable to schools, trails, shopping and restaurants - this is a one of a kind home in a special neighborhood.
For full property details, please visit:
/listings/view/383433
