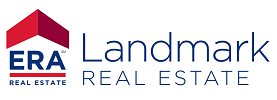Summary
Newly released Kul 3 floor plans at Gran Cielo. This popular floor plan showcases its amazing mountain views and features all the high end finishes you've come to expect with a Gran Cielo home. This 3-story, 3 bedroom, 3.5 bath condo features huge euro-style windows, Scandinavian finishes, custom tile, designer hardware and fixtures, nice appliance package, quartz counter tops, solar system, and A/C. Designed by Studio H Architects, a junior suite encompasses the 1st floor while the 2nd level includes the kitchen, living room, dining area, powder bath, laundry and a balcony with views to the South. The top level has the best views and includes the master bedroom, guest bedroom, guest bath, and an additional den or flex area. Gran Cielo is Bozeman's newest premier neighborhood located in the desirable south side featuring high end homes and condos surrounding it's first class park. Ready to move-in soon! Pictures are of a similar model. Schedule a private showing today.
For full property details, please visit:
/listings/view/395444
