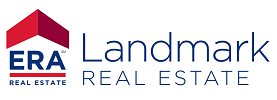Summary
Dont miss your chance to own this extraordinary home that has been heavily renovated in the highly sought-after Summer Ridge Subdivision with breathtaking views in every direction! As you step through the front door, youll be greeted by a grand tile entryway, soaring vaulted ceilings, and an elegant spiral staircase that sets the tone for the entire residence.The open-concept living area is a true centerpiece, featuring floor-to-ceiling windows that fill the space with natural light. Gather with family and friends around the fireplace, enjoy a drink at the wet bar, or host holidays in your dedicated dining room. The adjacent kitchen is a chefs dream, boasting ample storage, refinished cabinetry, a central vacuum automatic dustpan for easy cleanup, an island for additional prep space, a large walk-in pantry, and stainless steel appliances. The back deck is oversized and spans across the entire back of the home while the landscaping provides a serene and private environment to unwind after a long day.On the main level, you'll also find a secondary master bedroom. Ascend the spiral staircase to the upper level, where you'll find three additional bedrooms, two of the bedrooms have direct access to a jack-and-jill style bathroom, and the third bedroom is another master suite. Each of the bedrooms is thoughtfully designed with unique light fixtures and incredible walk-in closets. The primary master bedroom is a serene retreat, complete with its own fireplace, 11'10" x 13'2" walk-in closet that your friends will envy, and a luxurious en suite bathroom featuring dual vanities, a large soaking tub to take in the Bridger mountain views, and a steam tile shower.The basement offers even more living space, including another full bathroom, a versatile den/office, and an extra room that can be tailored to your needs. The expansive living room here also includes a fireplace and opens up to a covered patio, extending your living space outdoors. This home provides for endless opportunities in the expansive downstairs for multi-generational living, au pair, or let your mind run with the chance of creating your dream office, gym, playroom, or even theater room! The basement windows run across the backyard providing incredible light. Best of all you can get out of the sun on hot summer days and enjoy the great outdoors.With its exquisite design and an abundance of windows showcasing breathtaking views of the mountains, this home truly has it all.
For full property details, please visit:
/listings/view/396520
