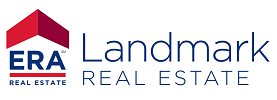Summary
Welcome to the Madison Plan 2 at Northwest Crossing a spacious and beautifully crafted two-story home in Bozemans premier new community. Offering 4 bedrooms and 2.5 bathrooms across a well-designed layout, this home is perfect for families who value comfort, style, and the convenience of a vibrant neighborhood. Step inside to an open-concept main floor that seamlessly connects the chefs kitchen, dining area, and family room. The kitchen features elegant quartz countertops, stainless steel appliances, and a large island, making it the perfect space for entertaining or everyday meals. Glass doors open to a landscaped outdoor area, allowing you to enjoy Bozemans stunning natural beauty from your own backyard. Upstairs, youll find the luxurious primary suite, complete with a spa-inspired en-suite bathroom and a spacious walk-in closet. Three additional bedrooms provide ample space for family, guests, or a home office, while a full bathroom and a convenient laundry room add functionality to the upper level. Living at Northwest Crossing means embracing a lifestyle that combines urban convenience with natural tranquility. This home is steps away from 150,000 square feet of commercial space, including a grocery store, wood-fired pizza, local cafes, and boutique shops. Walkable streets and nearby parks create a perfect setting for outdoor enthusiasts, offering easy access to trails and green spaces. Experience the best of Bozeman living with the Madison Plan 2a home designed for comfort, style, and connection to a thriving community. Schedule your tour today and discover what life could be like at Northwest Crossing!
For full property details, please visit:
/listings/view/397735
