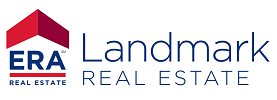Summary
This new home has a beautiful open floor plan with plenty of natural light, a gas fireplace and a large open kitchen that looks out over the living area. Quartz throughout kitchen, 2.5 baths and laundry rooms. Kitchen comes with Thor Professional Appliances. The main floor master bedroom is large and the master bath has dual vanities with a large walk-in closet. The laundry room is large and comes with a washer and dryer installed. There is an oversized two car garage. The second floor has three bedrooms, one full bath with dual vanities and a jetted/heated tub and an open area for relaxing. The home has forced air heat and central air conditioning. The home is walking distance to parks and close to the 100 acre park. Schools are nearby.
For full property details, please visit:
/listings/view/332382
