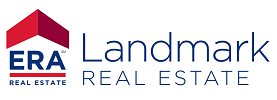Summary
Beautiful Custom Home in the desirable Summer Ridge Subdivision in the Bridger Foothills with an amazing great room that encompasses a gourmet kitchen, dining area, wet bar, living room with fireplace, access to the back deck and incredible Bridger views! The main level is completed by the formal living room, formal dining room and large master suite with light-filled bathroom, walk-in master closet and access to the salt water hot tub on the deck which conveys. The upper level consists of three bedrooms and a full bath, while the lower level has a large family room, guest bedroom and bath, office with built-in desks and bookshelves, and access to the backyard and fire pit. The 1356 sf three car garage has plenty of storage and room for toys. There are many upgrades including tile, slate, hardwood flooring, cherry cabinetry, wet bar and lighting. The exterior was repainted and re-stained in 2018 and a Mitsubishi split air conditioning system cools the whole house in summer.
For full property details, please visit:
/listings/view/339990
